Located on the main level of the Grand Hyatt Vail, this project involves the conversion of an existing lobby space into a restaurant. The new dining space is 4,000 SF, including a full-service bar, terrace dining, formal dining, open kitchen, and two private dining rooms. HBA was the interior designer for the project and created a high-end experience inspired by the surroundings and reflective of the dining experience. Careful consideration was made to integrate the required building systems with the existing conditions. The aesthetics of the exterior design mimic the qualities of the adjacent hotel and incorporate existing building materials.
Press
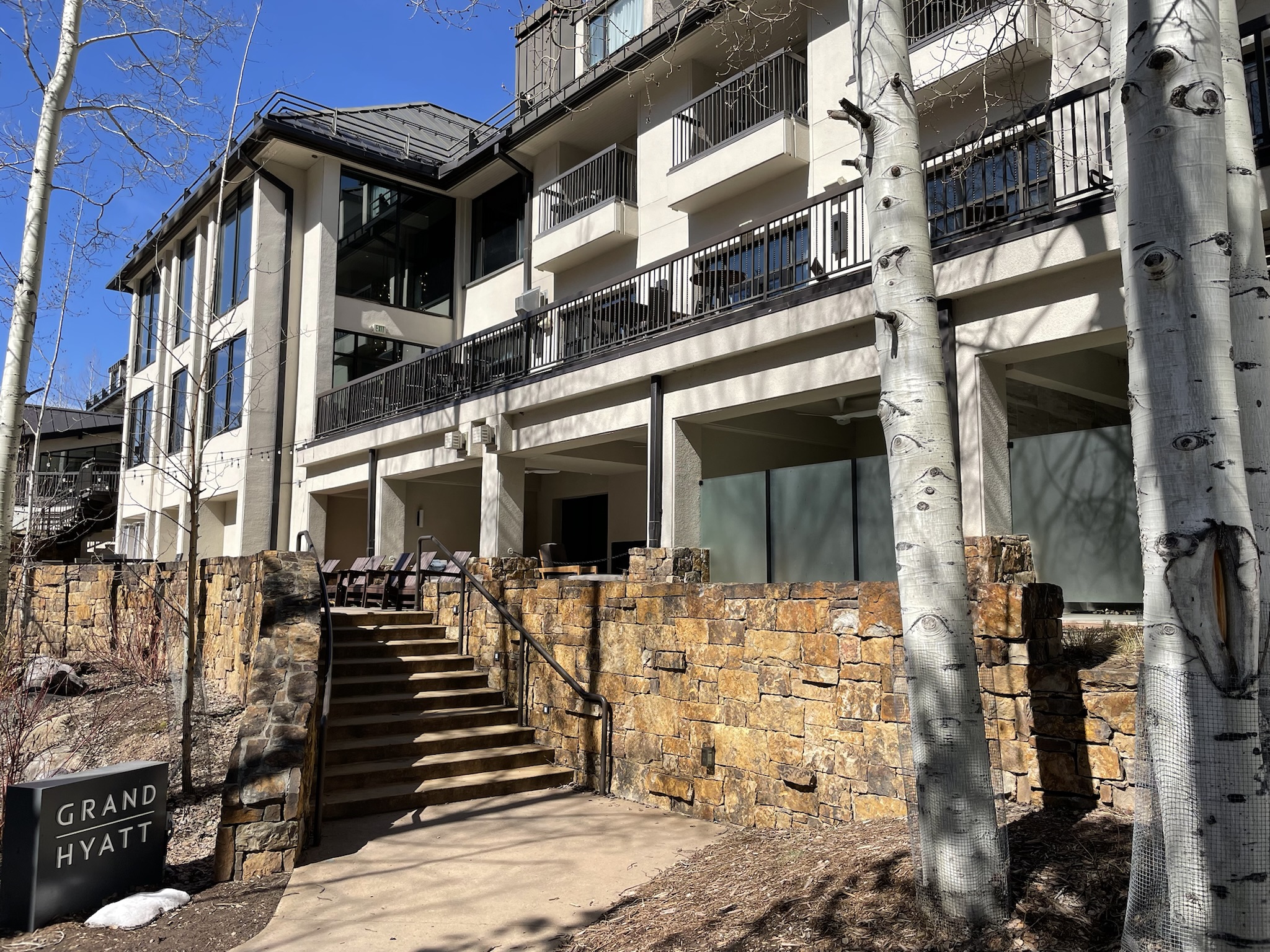
Existing View from Gore Creek Trail
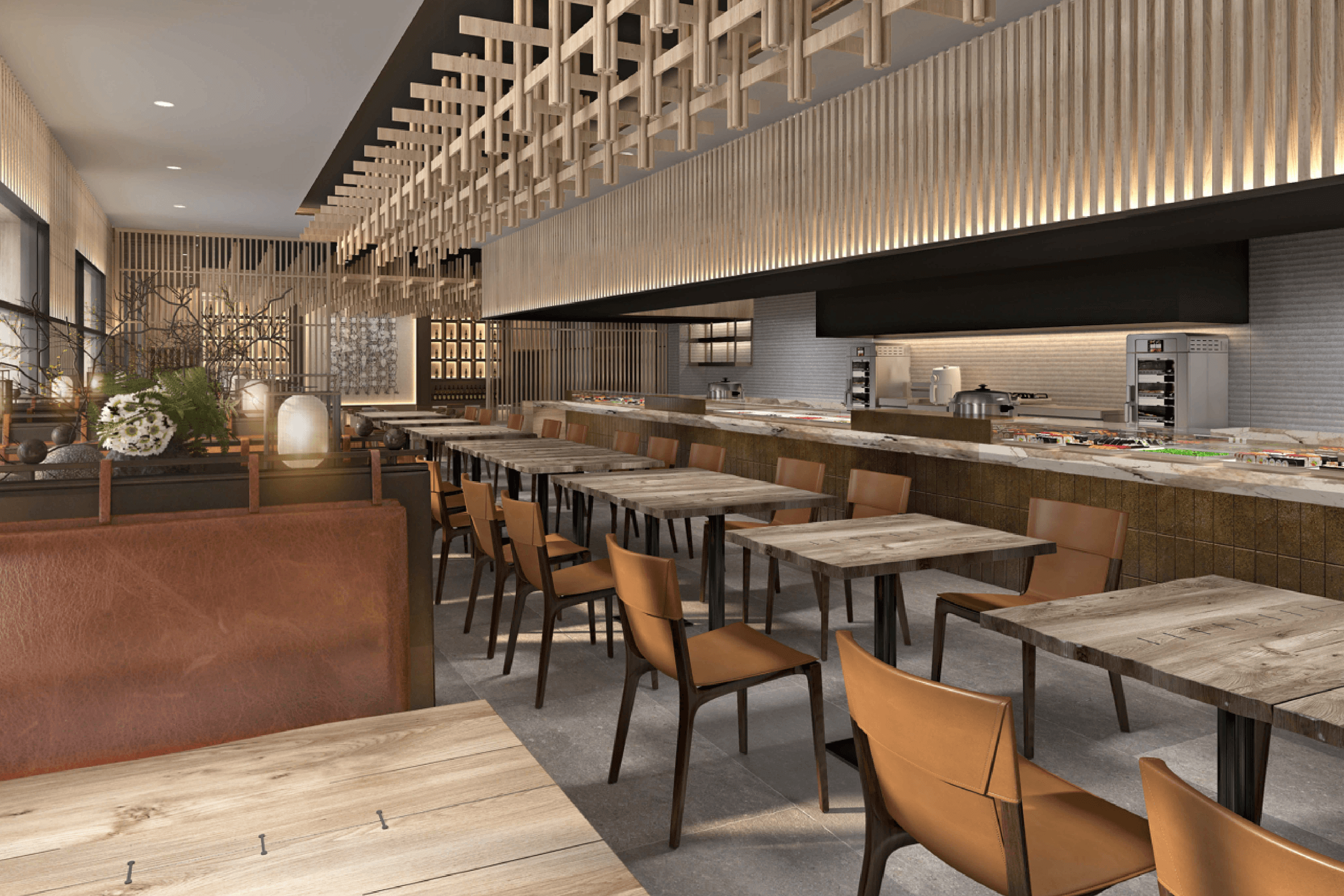
Interior Dining Space- Image Credit HBA
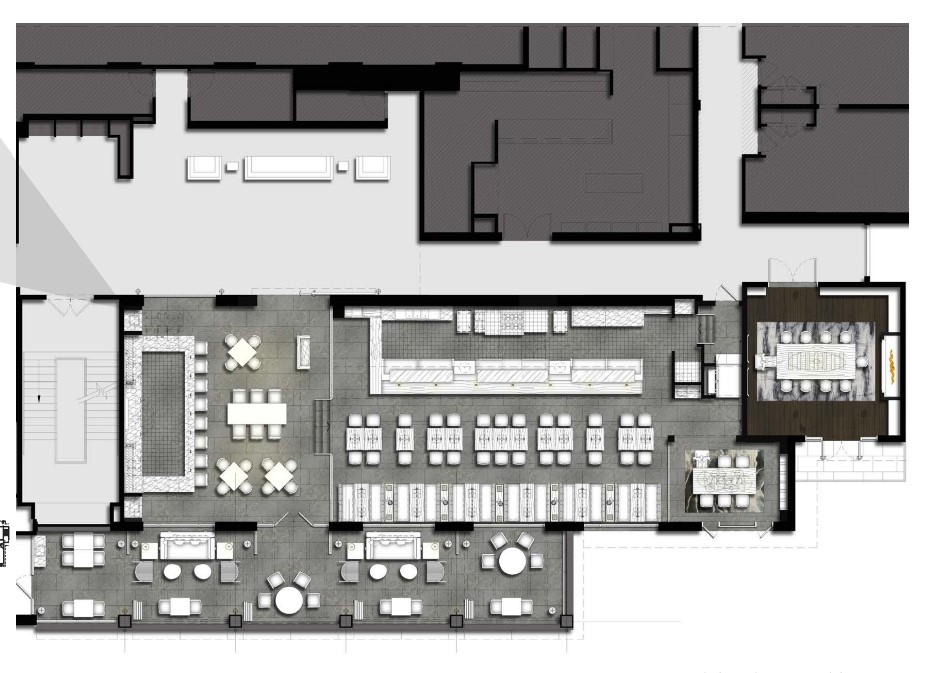
Floor Plan- Image Credit HBA
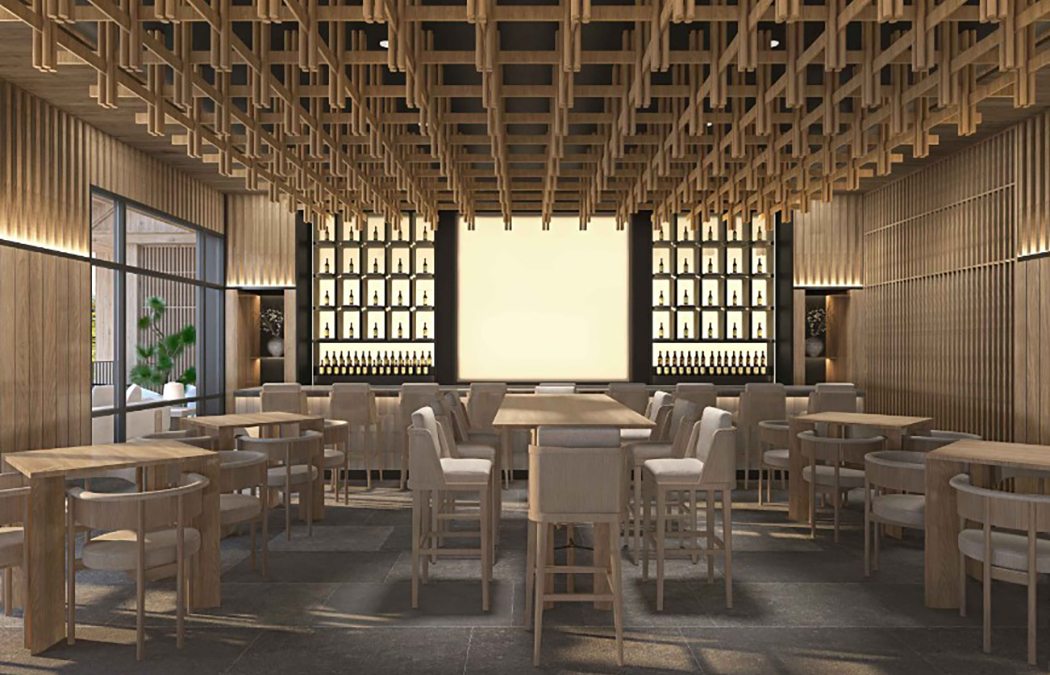
Interior Bar Area- Image Credit HBA
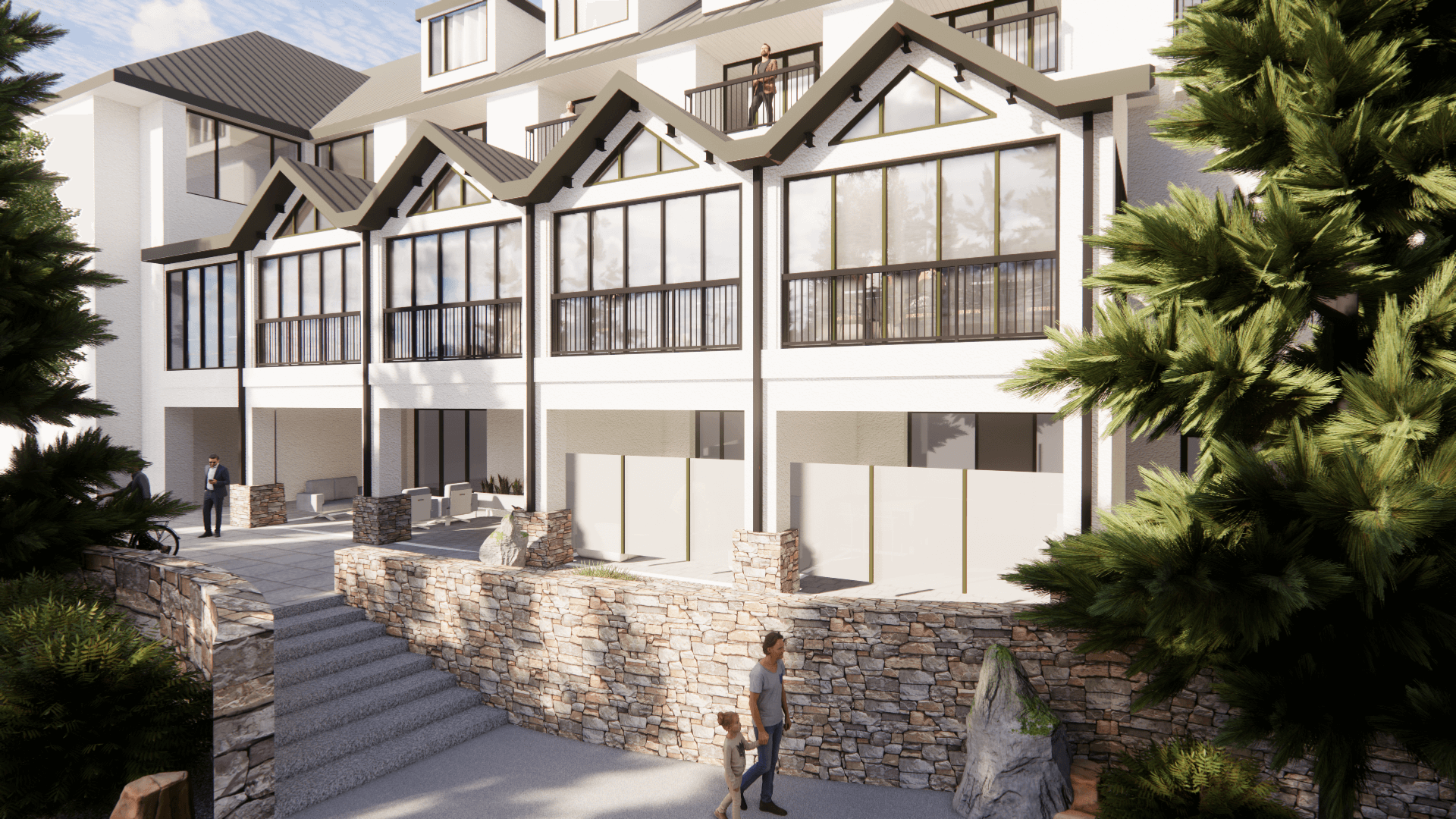
New View From Gore Creek Trail


Covered Dining Space
