The Tempe Townhomes project involves developing three vacant lots along a main street in Tempe, Arizona. Units along the northern part of the site will comprise Unit Type A (2.5 floors), while the units set back along the southern part of the site will have Unit Type B (3 floors). The Unit A product type has a 2-car garage and the main living space on the ground floor with bedrooms on the 2nd floor. A bonus room and outdoor balcony space are located on the 3rd floor. The Unit B product type has a 2-car garage and bedroom on the first floor, the main living space on the second floor, and two additional bedrooms on the third floor with a private patio facing north. A total of four buildings with two units each will be built. These are single-family residences that will be available for purchase. The architectural style aims to balance modern design aesthetics with the more traditionally built homes nearby. Sloped roofs give the project a residential look while relating to the adjacent single-family homes. Brick, a traditional material, is utilized with more contemporary detailing. All materials are intended to reflect the architectural vernacular of the region.
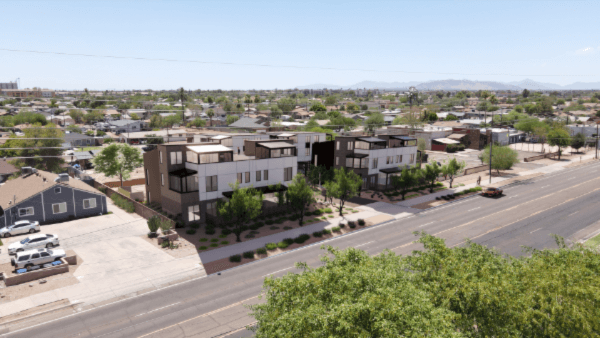
Arial NE
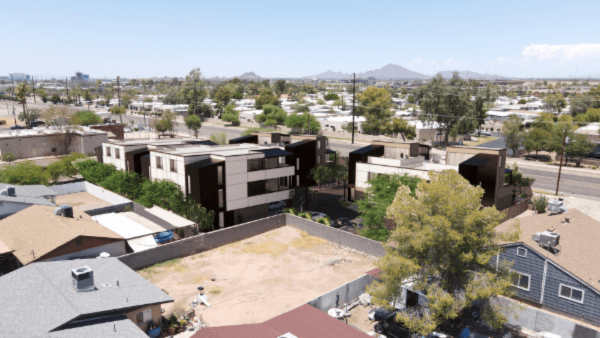
Arial SE
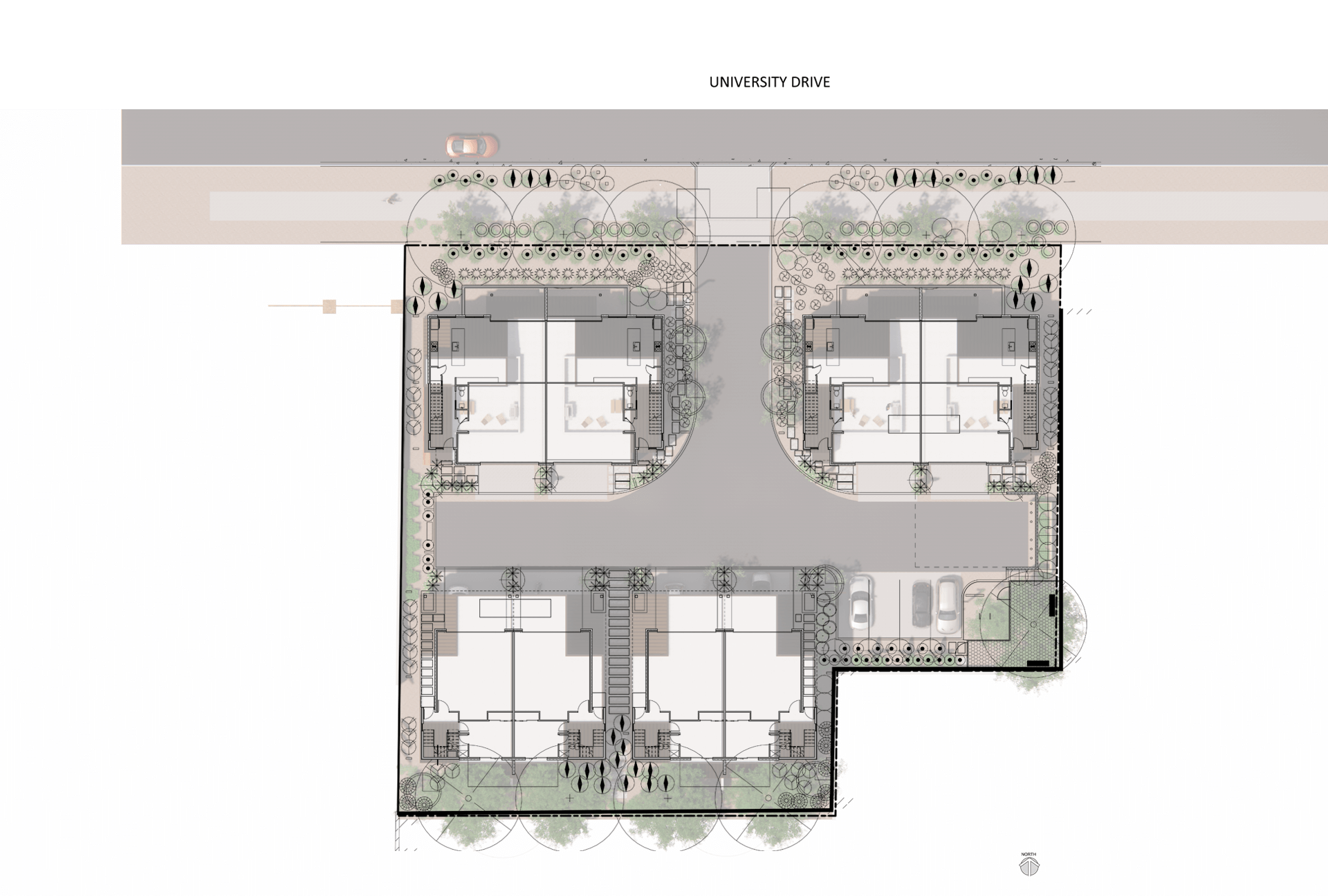
Site Plan
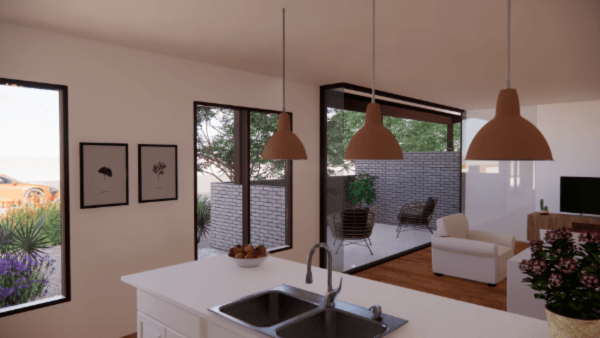
Unit A Living Open
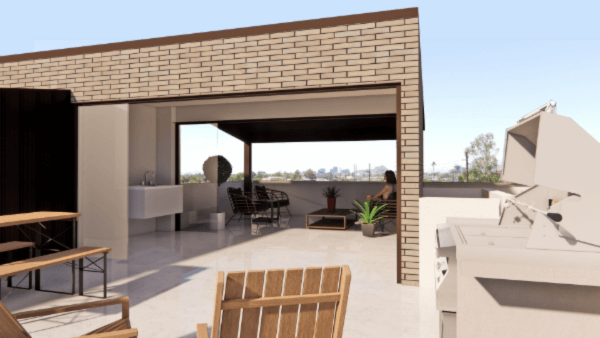
Unit A Rooftop

Unit A Floor Plans

Unit B Floor Plans R1
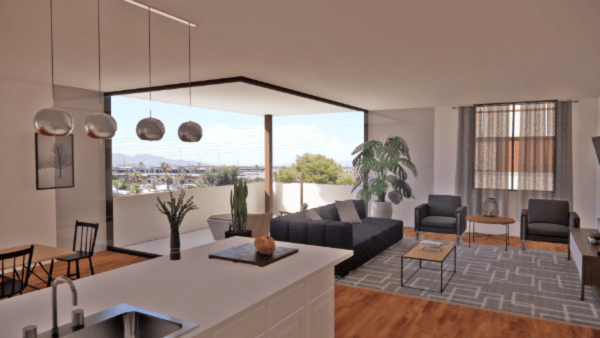
Unit B Living Open
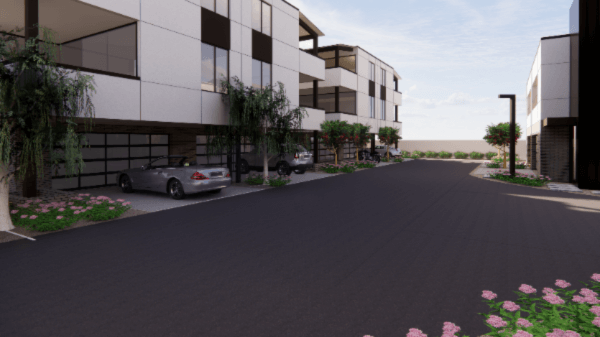
Unit B Street
